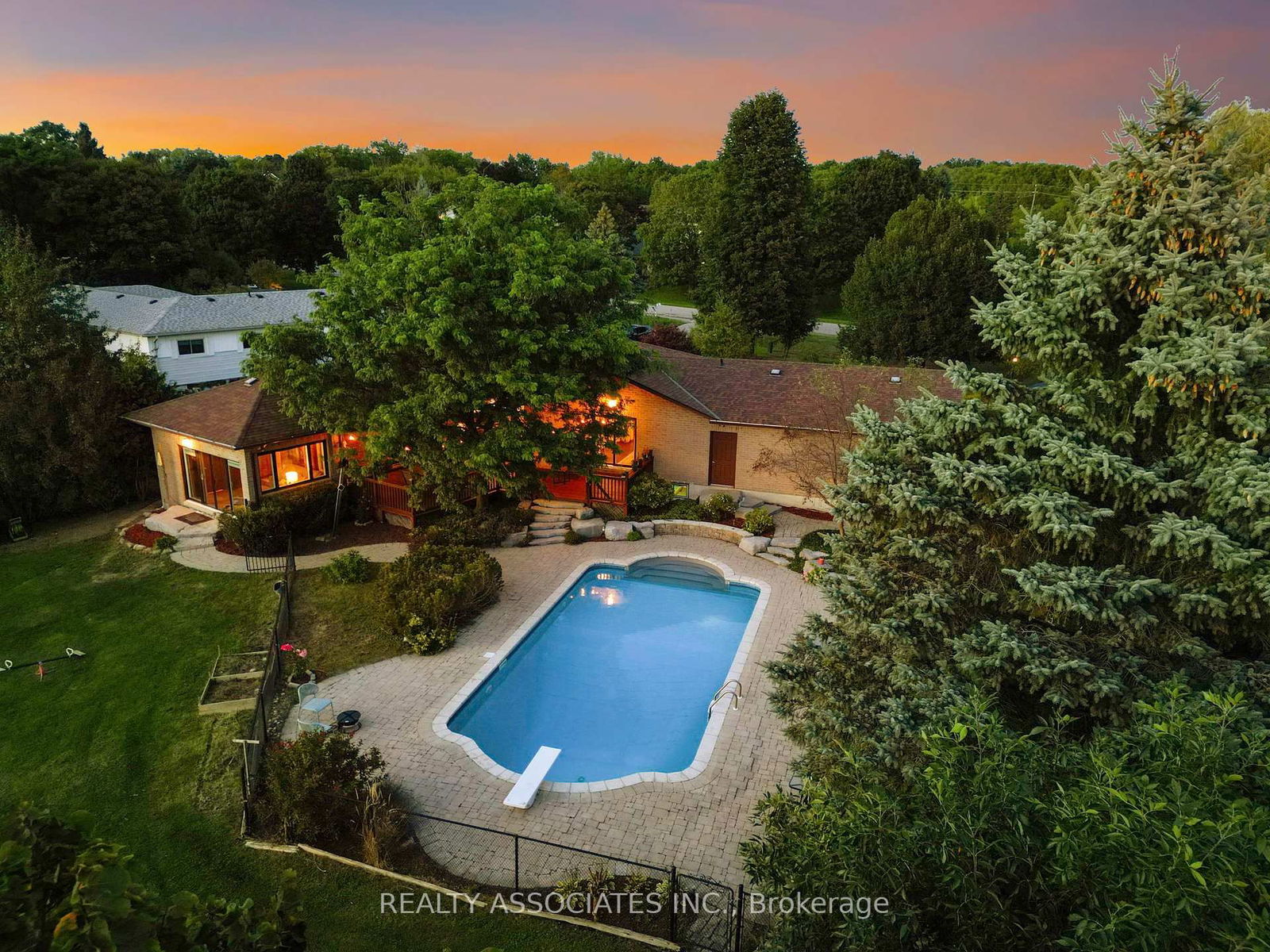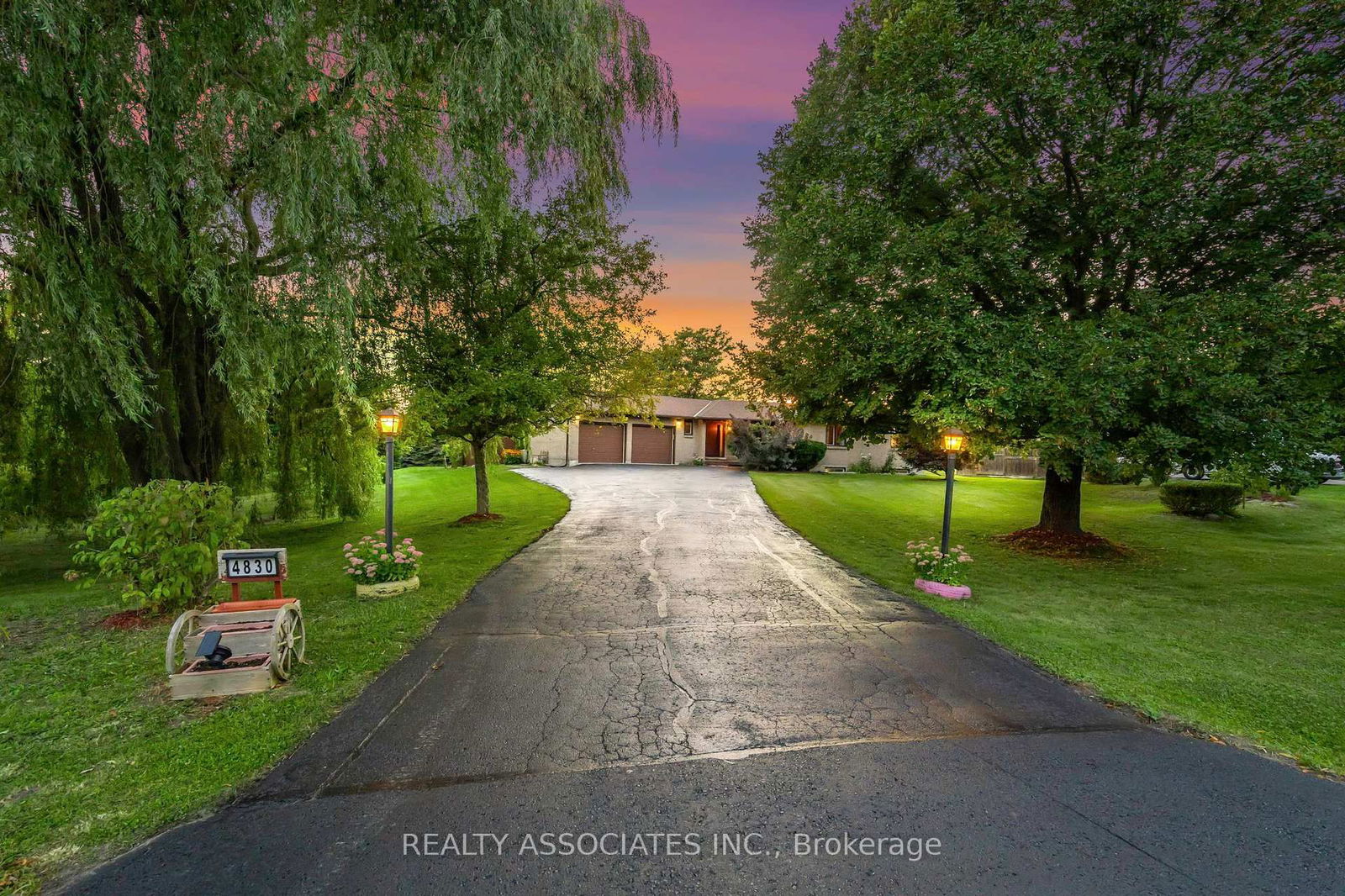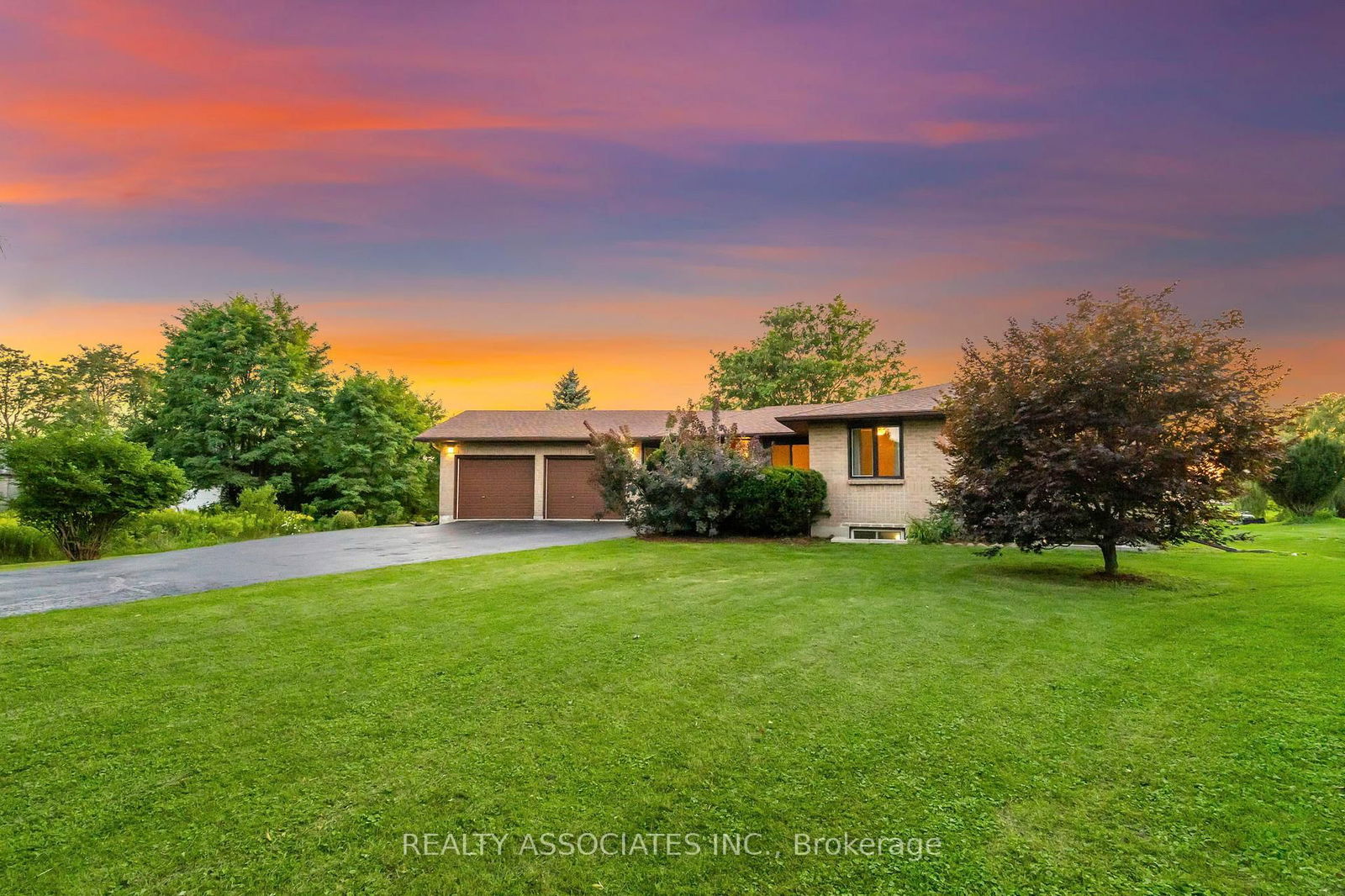Overview
-
Property Type
Detached, Bungalow
-
Bedrooms
3 + 2
-
Bathrooms
4
-
Basement
Finished
-
Kitchen
1
-
Total Parking
12 (2 Attached Garage)
-
Lot Size
332.92x114.92 (Feet)
-
Taxes
$9,644.00 (2024)
-
Type
Freehold
Property description for 4830 Old Brock Road, Pickering, Rural Pickering, L1Y 1A6
Property History for 4830 Old Brock Road, Pickering, Rural Pickering, L1Y 1A6
This property has been sold 8 times before.
To view this property's sale price history please sign in or register
Estimated price
Local Real Estate Price Trends
Active listings
Average Selling Price of a Detached
May 2025
$1,736,921
Last 3 Months
$1,451,675
Last 12 Months
$1,341,379
May 2024
$1,562,143
Last 3 Months LY
$1,421,399
Last 12 Months LY
$1,456,720
Change
Change
Change
Historical Average Selling Price of a Detached in Rural Pickering
Average Selling Price
3 years ago
$1,372,250
Average Selling Price
5 years ago
$1,030,648
Average Selling Price
10 years ago
$1,091,333
Change
Change
Change
Number of Detached Sold
May 2025
11
Last 3 Months
9
Last 12 Months
9
May 2024
7
Last 3 Months LY
7
Last 12 Months LY
7
Change
Change
Change
Average Selling price
Inventory Graph
Mortgage Calculator
This data is for informational purposes only.
|
Mortgage Payment per month |
|
|
Principal Amount |
Interest |
|
Total Payable |
Amortization |
Closing Cost Calculator
This data is for informational purposes only.
* A down payment of less than 20% is permitted only for first-time home buyers purchasing their principal residence. The minimum down payment required is 5% for the portion of the purchase price up to $500,000, and 10% for the portion between $500,000 and $1,500,000. For properties priced over $1,500,000, a minimum down payment of 20% is required.











































